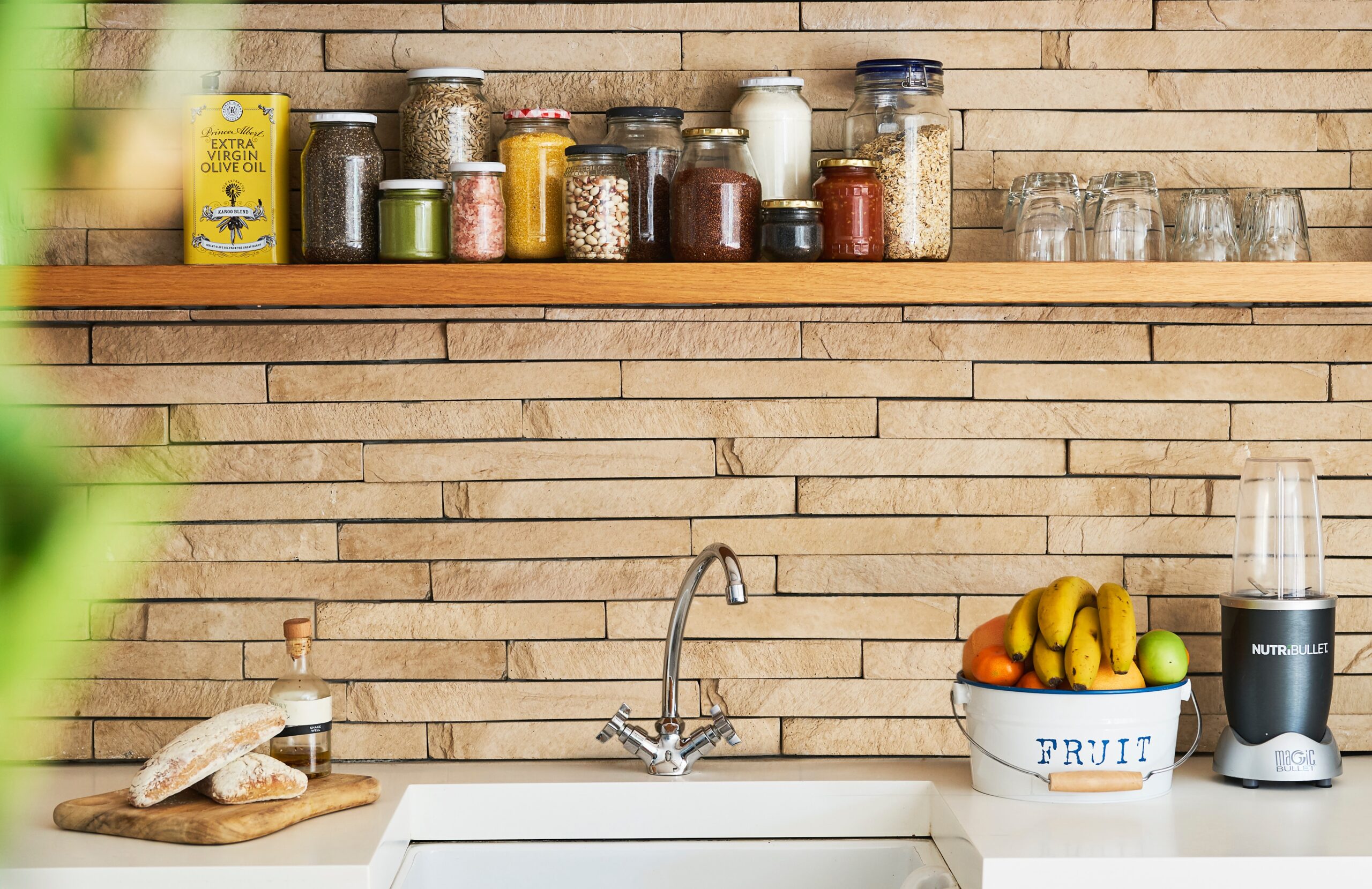I grew up with a very organized mom, in fact, she designed her own kitchen when I was young and I didn’t appreciate it until I got much older. This article is dedicated to my very ahead-of-her-time mom who knocked out an amazing kitchen which still exists today. These days there are so many inventive new ways to organize and maximize your kitchen storage and though they will add cost to your project up front I don’t know anyone who is upset later on about a well-organized kitchen with more storage.
The very first thing that needs to be considered is cabinet space. Whether you have a large or small kitchen, how you layout your cabinets will be imperative to how you function in that space. When it comes to cabinets always make sure you understand what you are getting, whether they are framed, what type of glides, hinges and hardware are being used. Are the cases and doors constructed from the same material or different, what finish options and door/ drawer styles are available and lastly are you ordering standard or custom-size cabinets? I love the double-stacked cabinets that go all the way to the ceiling for added storage. Yes, the topmost cabinets are going to be hard to reach but are ideal for storing items that you don’t need to access on a day-to-day basis. An nice design detail would be adding crown molding to the top cabinets. This will give you a higher-end finished look, eliminating the small space between the top cabinet and the ceiling if applicable.
Double-stacked kitchen cabinets:
Photo courtesy of Pinterest, inhonorofdesign.com
Modern crown molding on uppers:
Photo courtesy of Pinterest, bhg.com.
Types of cabinets are the next big ticket item. How many drawers and doors do you want? Do you have cabinets that will house pull-out drawers for larger items like small appliances, pots, and pans, etc? I love a multifunctional drawer for example one that hides garbage and recycling with an added pull out cutting board over the top. Drawers for plates, instead of cabinets, a pull out spice rack or spice drawer, hidden corner shelving systems instead of lazy susans, built in utensil organizers, toe kick drawers or a pull out step stools; also appliance drawers, tall skinny doors that can house thinner objects like brooms and mops or cooking sheets, the list goes on. Determine what you really want and need and what you have room adn the budget for. This will help you narrow down your priority list. An bonus design detail will be to incorporate panels that emulate your cabinets over the top of your appliances, this gives the appearance symmetry, clean lines and cohesiveness.
Spice Racks with multiple interior drawers:
Photo courtesy of Pinterest, thebrainandthebrawn.com
Garbage/ Recycling with added cutting board:
Photo courtesy of Pinterest, etsy.com
Toe kick stool:
Photo courtesy of Pinterest, wellborn.com
Built in folding stool:
Photo courtesy of Pinterest, hideawaysoultions.com
Appiance storage:
Photo courtesy of Pinterest, wayfair.com
Appliance Storage:
Photo courtesy of Pinterest, bhg.com
Cabinet panels to hide appliances:
Photo courtesy of Pinterest, masonblond.com
Plate and utensil drawers:
Photo courtesy of Pinterest, domino.com.
Hidden corner organizer:
Photo courtesy of Pinterest, thomasvillecabinetry.com.
Cabinetry and kitchen design is not going to be inexpensive, in fact designing a kitchen is a big task for any designer so if you enlist professional help understand that there is a lot of work that goes into planning a kitchen regardless of whether it’s large or small. Custom cabinets will also take longer to manufacturer but well woth the wait in my opinion as you can create get exactly what you want. There is a way to mix in some custom elements with standard size cabinets and in-stock options but this will take time and design research. Find cabinet vendors whose work you can see, with a trusted reputation and always plan on getting or seeing samples. You must be patient, all of the thought and organiztion that goes into planning your dream kitchen takes won’t happen overnight!
Dream. Design. Redefine.
-Niki Milliken


